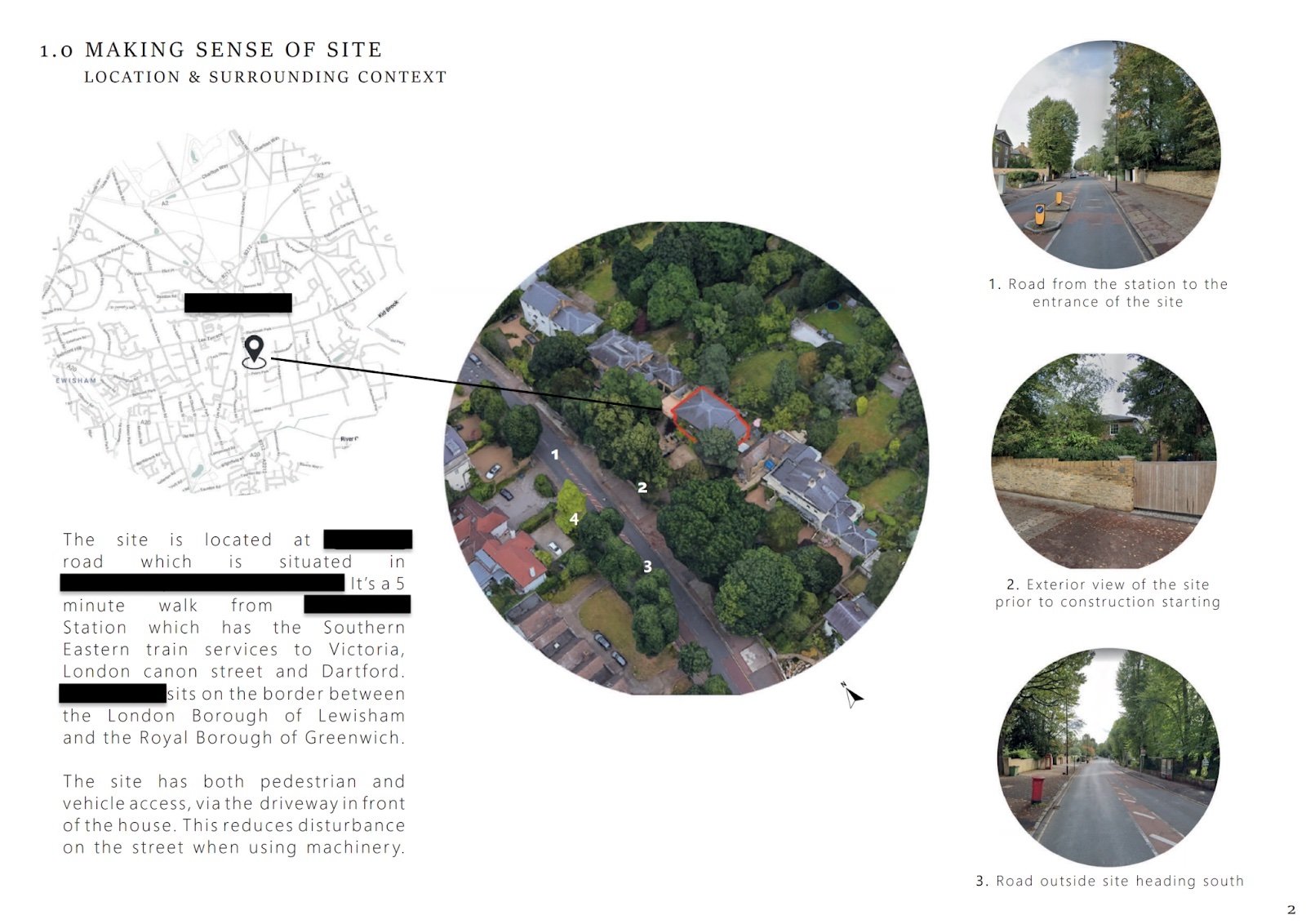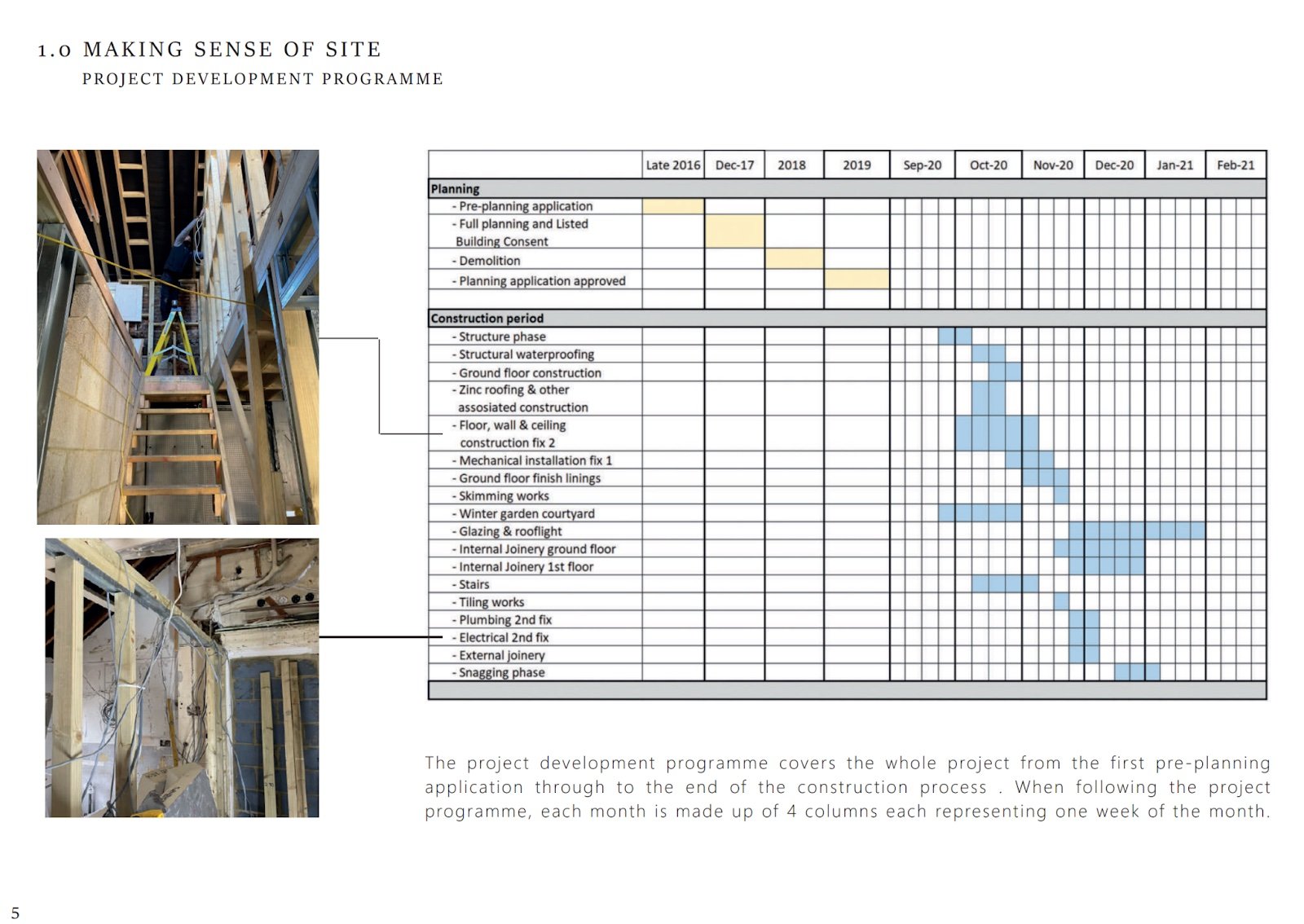What is a Site Diary?
To begin with, I hope you are all enjoying the content we are providing you through the blog and Instagram. This week we are unravelling what a site diary is and its role in the architecture and construction industry. We were first introduced to this idea of a site diary in our technical module in second year which we briefly touched upon in our second year module breakdown.
Let’s begin!
A construction site diary is a compilation of daily/weekly/monthly logs of a project kept from start to finish. These records make up the backbone of your site diary providing you with information from each interval of the project. When gathering information you pay attention to what is ongoing, completed, incomplete and what needs to be followed up on. As well as acting as a timeline of the project, it is also a book of evidence . You can always refer back to it when in need of additional information.
So what does a site diary consist of? It can contain anything from scribble notes to detailed sketch drawings. There is no right or wrong way of doing it. The aim is to record what is relevant to the project for each specific site visit in order to return back to in the future. This could also mean keeping a written copy of everything which is talked about including the site meeting notes that are crucial to addressing hiccups along the way and keeping track of the project development.
At a university degree level, when we were tasked with completing a site diary for a chosen site, the purpose was to visually understand the progress from one stage to the next. As well as this, you are exposed to the relationships behind the project e.g. project managers, contractors, clients, engineers and the other affecting factors such as a budget and pricing. It’s very rare to consider these aspects of a project during your design modules hence why it is compulsory to take upon a site diary during our second year. This is the first encounter with proper site surveying and differs from simple site analysis you execute during design studio projects.
Credit: Elifnur Uluçay
Prior to visiting a site you might want to get into contact with the architect and contractor to get some of the basic information such as the location, the project programme, when site meetings happen and what the roles and relationships between each individual and team are. The architect can give you information on the design team, planning application process and the suppliers in some cases, whilst the contractor can provide details on where the construction is upon your first site visit, as the project programme is constantly updated. This might slightly vary between different projects depending on the client-contractor-architect contract.
The legitimate documentation used to track the project programme is referred to as a ‘gantt chart’ which will go hand in hand with your site diary. You can match up each site visit to the corresponding period on the gantt chart to give a better back story of what happened on that day and if every mini deadline is meeting its estimated end date. It’s also important to consider the penalties and disadvantages of falling behind in the programme with reference to why this might have happened. For example, it could be due to the construction teams work ethic, a manufacturing issue etc.
Credit: Elifnur Uluçay
You are also encouraged to analyse existing and proposed orthographic drawings that tend to be lent over by the contractor or the architect dependent on the type of contract the project is being led by. Another way of getting a hold of orthographics is by searching the planning portal which corresponds to the area in which the project is taking place.
Photographs are also a solid element of site diarys since they provide evidence of the state of the site at each interval. This can work to your advantage in the case of any disputes and/or contractual claims that could be made against the architect/contractor/client. Annotating and explaining a visual can sometimes be an even better use of an image as it draws the attention to a specific part, pointing out an element/problem.
That’s all for this week. We hope this post has helped you get a better understanding as to what a site diary is and what it might include. Let us know under our most recent post on @archidabble have you ever had a go at a site diary and if so what was your experience like?
Make sure to follow us over on Instagram @archidabble to enjoy more content which we upload on Mondays!


