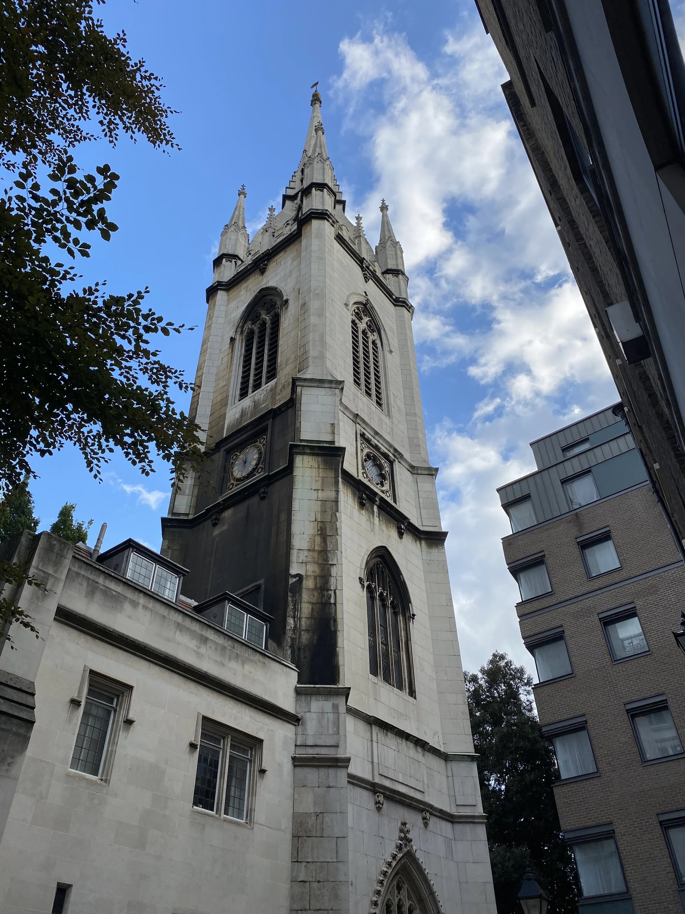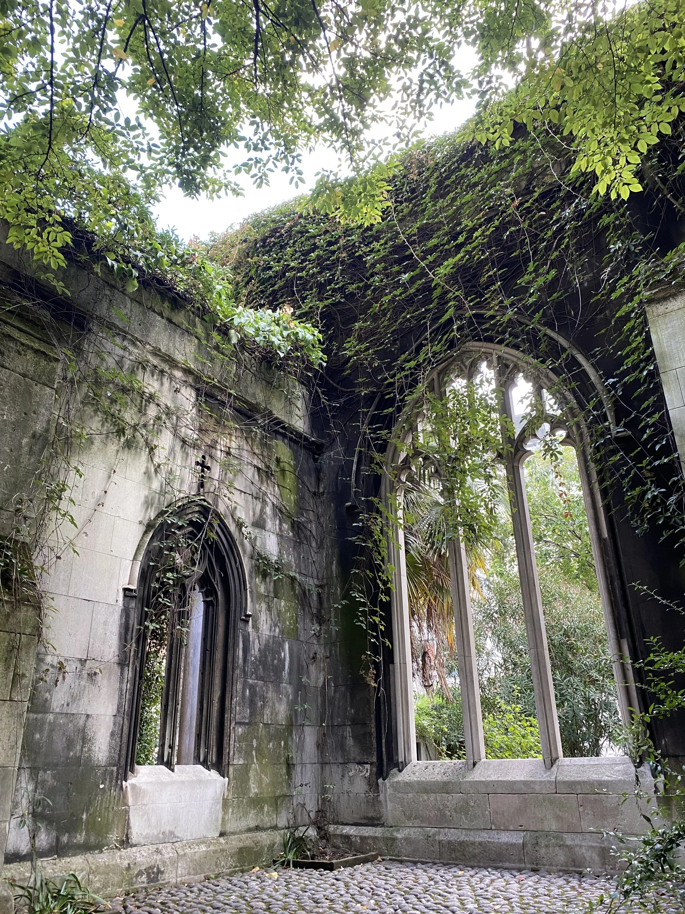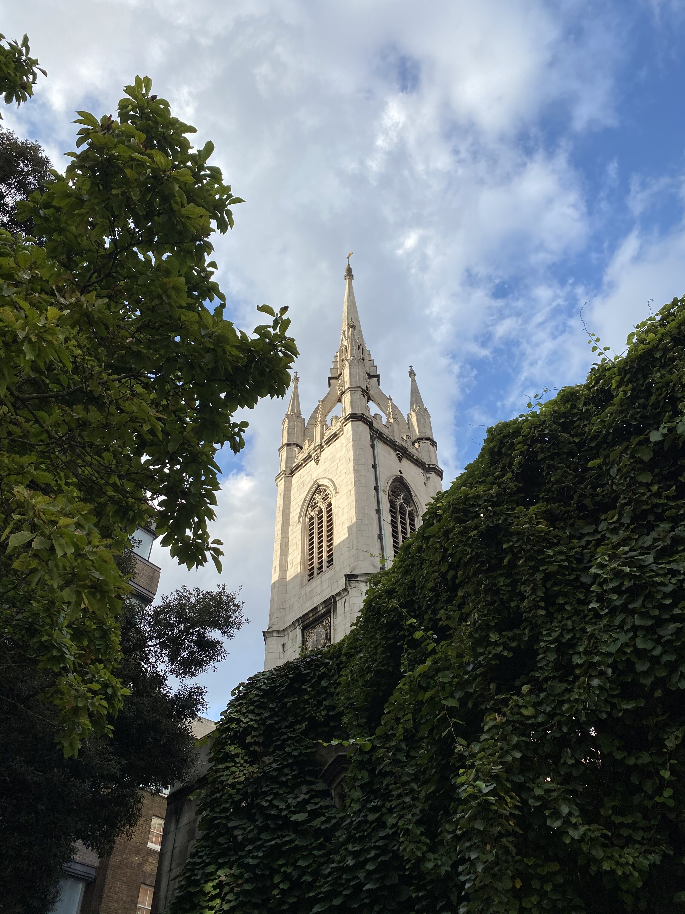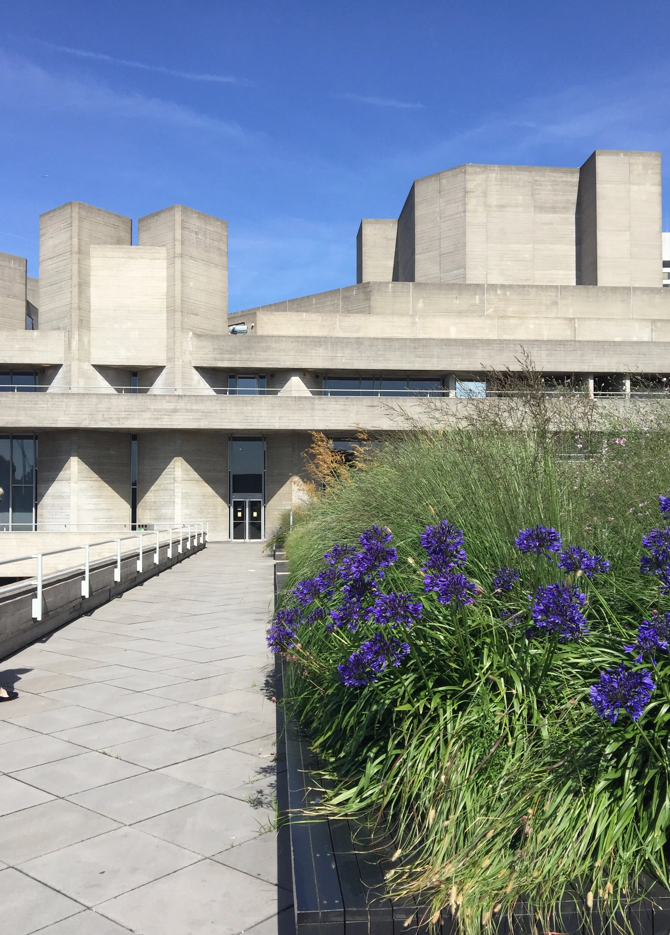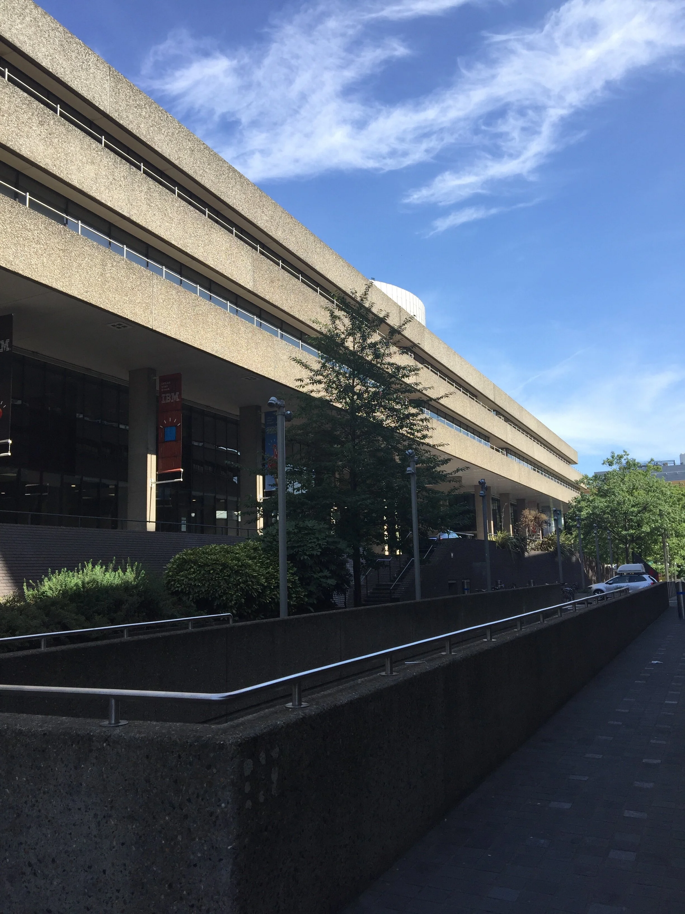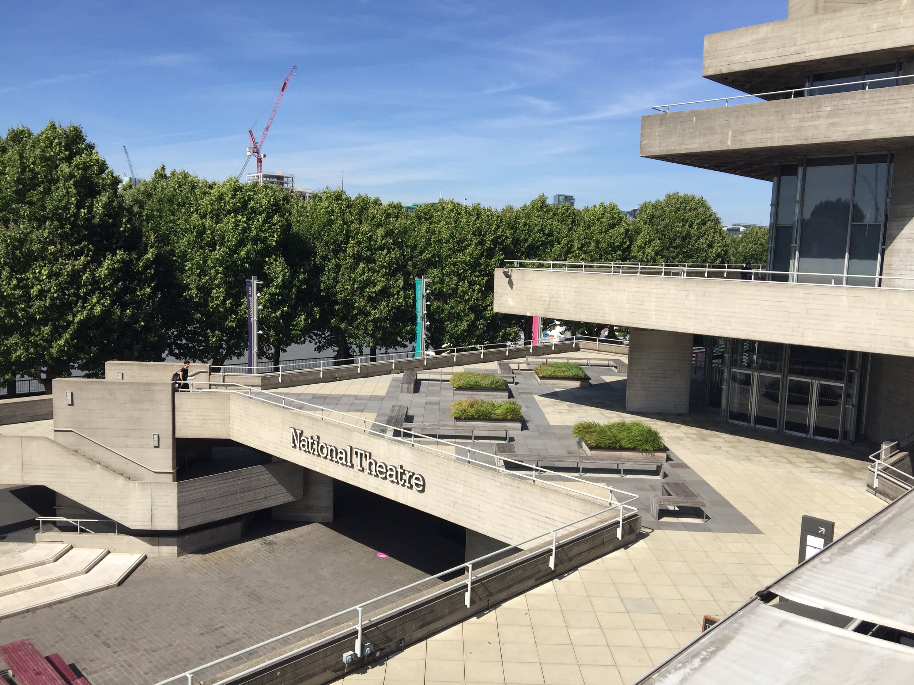Places to Visit in London
Welcome back to a new post! We have accumulated a list of 10 architecturally interesting buildings for you to visit in London. As lockdown restrictions ease, it's a great opportunity to take advantage of London's diverse architecture and to visit these places. Some of these buildings are not open (for entry) to the members of the public, however if we’re lucky, they might be part of Open House 2021 for you to catch a glance of the interior.
1. Lloyds Building
Address: Lime Street, London EC3M 7AW
Architects: Richard Rogers
The Lloyds Building is a Grade I listed office building made up of 14 floors, in the style of Bowellism. This style of architecture arranges the space so the services of the building, such as the lift, is located on the exterior of the building to maximise the interior space. Due to this, the Lloyds Building is sometimes referred to as the ‘Inside-out building’. The large interior volumes make up six towers that all surround the 60m tall central atrium, whilst the exposed structure emphasises the stainless steel materiality. Despite the building being closed to members of the public, this is one of the few buildings that displays the circulation and architecture on the exterior.
2. St. Dunstan in the East
Address: St Dunstan's Hill, London EC3R 5DD
Architect: Christopher Wren
St Dunstan in the East is one of the many churches located in The City that were rebuilt after many bombings throughout the years and the Great Fire of London in 1666. The fire affected 86 of the City Churches, from which 51 were approved to be rebuilt. Wren was assisted in the design and construction of this church and over the years parts of the architecture have been rebuilt and maintained until it became a hassle to rebuild and therefore it was repurposed into a public park. The ruins that remain today are the church tower, the steeple and some of the south and north facing walls, making it an extremely popular photoshoot location but also a place for members of the public to enjoy the outdoors.
3. Neasden Temple
Address: Pramukh Swami Rd, Neasden, London NW10 8HW
Architect: C.B.Sompura
Neasden temple or otherwise known as BAPS Shri Swaminarayan Mandir is a Hindu temple in London where the majority of the building is made up of limestone and marble, to last thousands of years and avoid corrosion. Masonry used is self-load bearing as they intentionally avoided using ferrous materials like steel. The plan of the building has been carefully developed with mandalas, a set of cosmological drawings, and a unique base unit called the angula. The temple is free to visit and it is open to the members of the public.
4. St Paul's Cathedral
Address: St. Paul's Churchyard, London EC4M 8AD
Architect: Christopher Wren
St. Paul’s Cathedral is a very popular Anglican Cathedral located in The City. The cathedral is known for many reasons one being the impact it has had on the surrounding area. After the construction of St Paul's Cathedral, a height grid was introduced to the area, which limits new builds to a maximum height in order to protect views to and from the cathedral. The Cathedral itself derives its plan from the longitudinal Latin cross plan, with heavy influence from St. Peter's Basilica in Rome. The design consists of saucer domes on the nave and hidden flying buttresses which exhibit gothic influence. These buttresses are hidden in between two walls so they are not visible as they were deemed ‘too Gothic for the public’. If you haven't been, it is a must-see piece of architecture with views of London from the rooftop.
5. London Aquatics Centre
Address: Stratford City, London E20 2AQ
Architect: Zaha Hadid & Patrik Schumacher
London’s Aquatic Centre is a great example of Deconstructivism. The form of the building is derived from the motion and fluidity of water. The centre was designed a year before London won the Olympic bid. After the Olympics and Paralympics the Centre was repurposed for the public with the addition of spectator wings. The building is made up of a steel structure and roof, an aluminium roof covering, and precast concrete for the finish.
5. Royal Courts of Justice
Address: Strand, Holborn, London WC2A 2LL
Architect: George Edmund Street
The Royal Courts of Justice are a staple example of Gothic Revival architecture from the 1800’s. The design includes a symmetrical façade facing Strand and an arched doorway leading into the great hall. The spatial layout is arranged as two blocks, one on either side of a rectangular hall. The courtrooms run around the rectangular centre. The building is constructed from structural ironwork and arches that rest on iron beams. Other materials used in cladding of the building consisted of Portland stone, red bricks, marble and red sandstone dressings.
6. Walkie Talkie Building
Address: 20 Fenchurch Street, EC3M 3BY
Architect: Rafael Viñoly
The Walkie Talkie building, otherwise known as the building on 20 Fenchurch street, is an ‘energy efficient’ building with an unconventional design of floor plates that widens as the height of the building increases, earning the title ‘the walkie talkie’. The curvature of the building is supported in the structure with multi faceted columns in the main body and steel structural fins in the sky garden. This is a good building to visit to learn from the mistakes as shortly after completion problems began to arise with solar glare and a wind tunnel effect. If on site you will notice how incredibly windy it is around the perimeter of the building. This is due to the cluster of tall buildings. Not only this but due to the absence of shading devices in the design, the glass facade reflects the sunray onto the surrounding area causing damage to other properties and belongings.
7. Liberty London
Address: Regent St, Soho, London W1B 5AH
Architect: Edwin Thomas Hall & Edwin S.Hall
Liberty London is a Tudor revival structure that has been repurposed as a high end retail store for modern day uses. The building was initially being used so trading could continue whilst other sites were under renovation and construction. The store was later constructed out of timber from 2 large ships, Today it makes up 6 floors of high end retail stores.
8. National Theatre
Address: South Bank, London SE1 9PX
Architect: Denys Lasdun
The National Theatre is a huge performing arts centre located on Southbank, in the architectural style of brutalism. The building has mixed typologies but is mainly made up of 3 large theatres and carries a ‘heavy’ feel through the materiality (rough cast concrete), which is associated with the characteristics of brutalism. The structure of the building exemplifies the interlocking terraces on the exterior, with a ‘quieter’ interior, focusing on details such as lighting. The national theatre is a publicly funded building hence why the foyers are open to members of the public.
9. Admiralty Arch
Address: The Mall, St. James's, London SW1A 2WH
Architect: Aston Webb
Admiralty Arch is an architecture landmark in London that provides access for vehicles and pedestrians between The Mall, a road in the City of Westminster, and Trafalgar Square. Initially designed and constructed for the Department of admiralty, hence the name, the building now functions as offices for the Cabinet Office. Changes and maintenance taking place over the years, previously existing components like the lightwell have been covered by a glass roof and made into the main entrance of the building. In addition to this, previous partitions which had been added were removed to increase the volume of space for new office spaces. It’s clearly visible on the exterior that the façade poses symmetry in the ornamentation and structure of the building.
That’s all for today, we hope you enjoyed this post and that you might visit these extraordinary pieces of architecture in the upcoming weeks. If you do visit these building let us know through instagram by tagging us at @archidabble
If you have any additions to the list, feel free to get in touch with us through our email at dabbleenquiries@gmail.com. Don’t forget to follow our Instagram page @archidabble, where you can comment on our posts and stay up to date with us!


